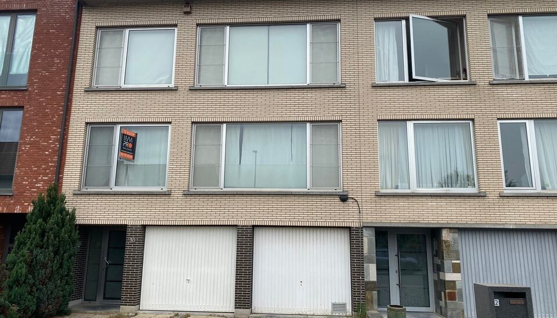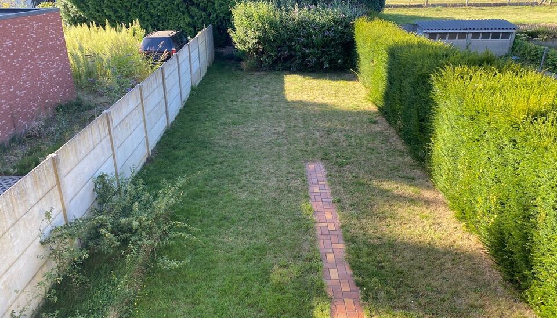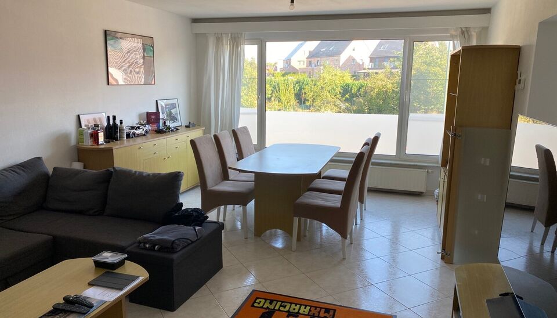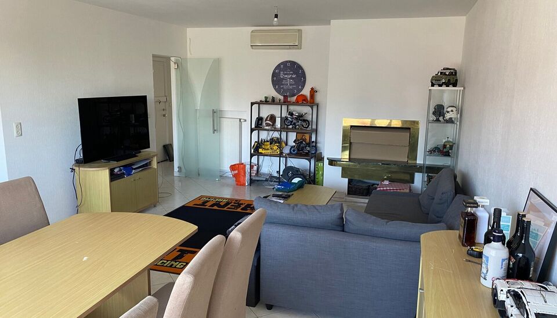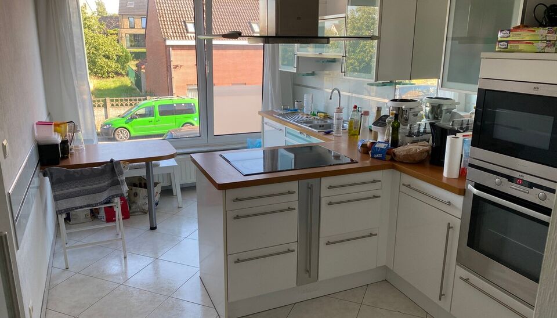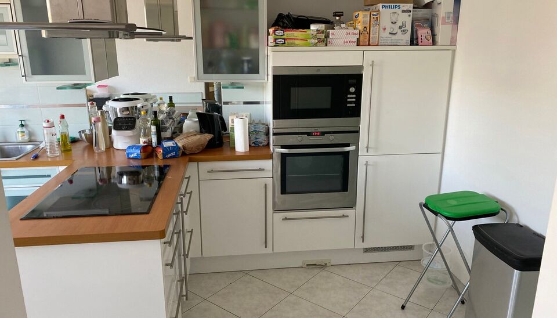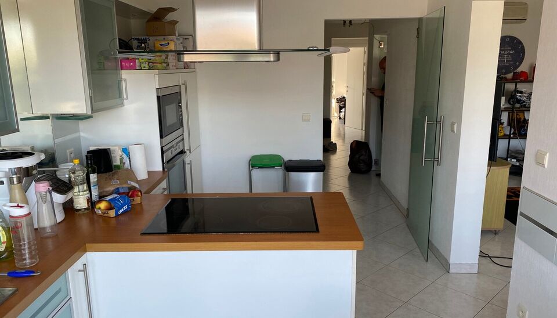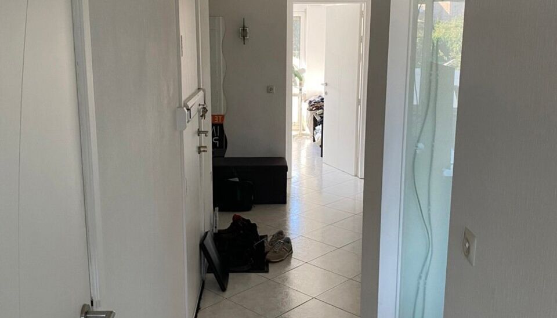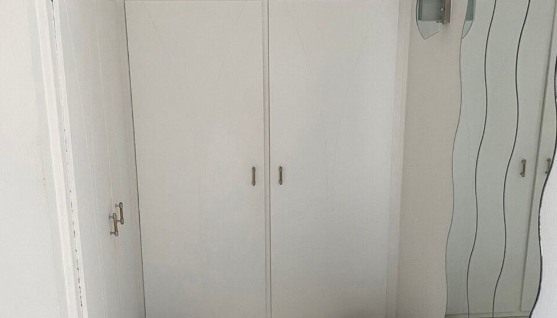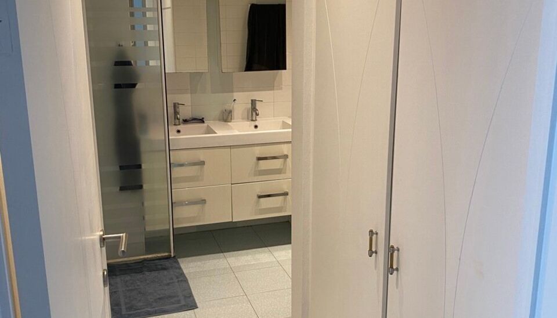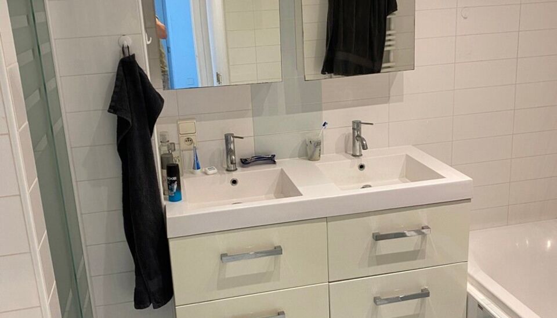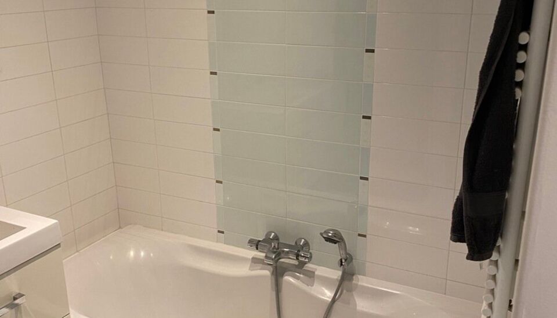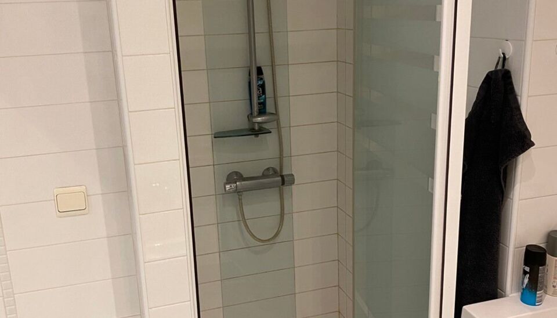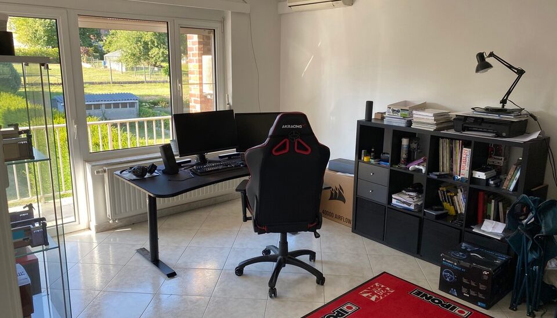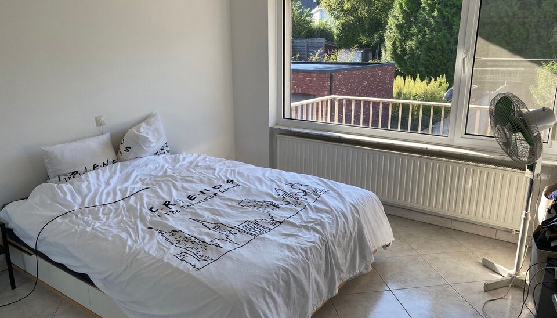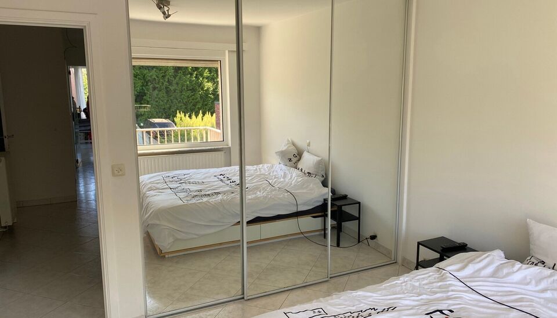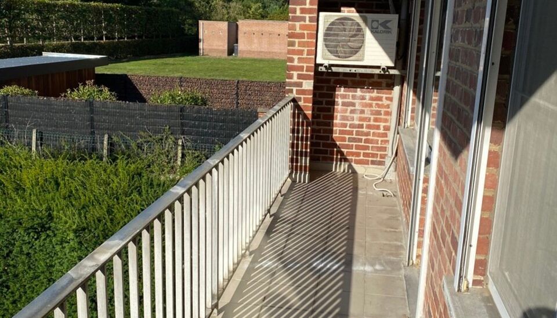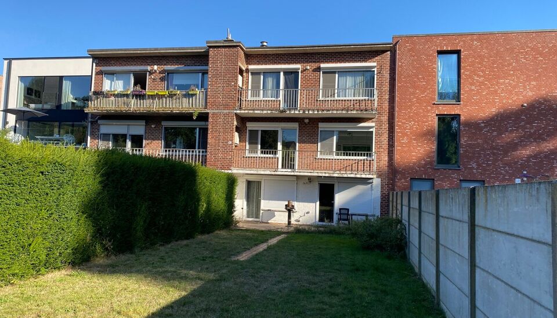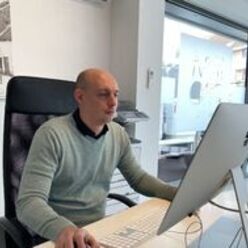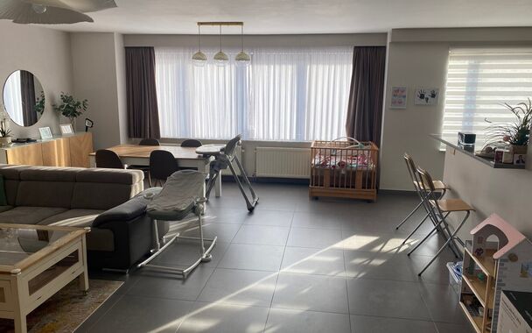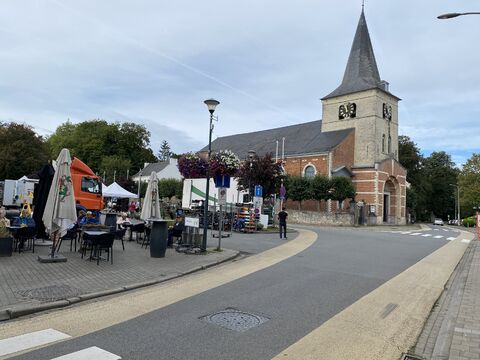REF: 7089120
Bosdellestraat 30/011, 1933 Sterrebeek
In option
- 108 m²
- 2
- 1
Spacious apartment with a garden and garage, ideally located on a quiet street near the center of Sterrebeek.
Ground floor: Garage for one car, one parking space in front of the garage, storage/laundry room, second storage room, and access to the garden with a garden shed and terrace.
First floor: Spacious entrance hall with a built-in wardrobe, WC, storage room, fully equipped kitchen, and spacious living room.
Two spacious bedrooms with built-in wardrobes, a terrace, and a bathroom with a bathtub, shower, and double sink.
Additional information: One bedroom and the living room have air conditioning. The garage with cellar (30,000 EURO) is obligatory to purchase.
Ground floor: Garage for one car, one parking space in front of the garage, storage/laundry room, second storage room, and access to the garden with a garden shed and terrace.
First floor: Spacious entrance hall with a built-in wardrobe, WC, storage room, fully equipped kitchen, and spacious living room.
Two spacious bedrooms with built-in wardrobes, a terrace, and a bathroom with a bathtub, shower, and double sink.
Additional information: One bedroom and the living room have air conditioning. The garage with cellar (30,000 EURO) is obligatory to purchase.
Property details
Financial
- Price
- € 385.000
- Availability
- After tenancy
- VAT applied
- no
- Cadastral income
- € 904
- Investment
- no
Location
- Distance school
- 500,00 m
- Distance public transport
- 150,00 m
- Distance shops
- 200,00 m
- Distance highway
- 500,00 m
Comfort
- Furnished
- no
- Intercom
- yes
- Elevator
- no
- Air conditioning
- yes
- Connection gas
- yes
- Connection water
- yes
Building
- Surface livable
- 108,00 m²
- Construction
- Terraced
- Construction year
- 1969
Terrain
- Garden
- yes
Energy
- EPC
- 327 kWh/m²
- EPC unique code
- 20200829-0002308992-RES-1
- EPC class
- D
- Double glass
- yes
- Heating type
- Gas
- Heater type
- Individual
Technics
- Electricity
- yes
Garage
- Garage
- yes
- Parking inside
- 1
- Parking outside
- 1
Division
- Cellar
- yes
- Bedrooms
- 2
- Bedroom 1
- 16 m²
- Bedroom 2
- 12 m²
- Bathrooms
- 1
- Bathroom
- 7 m², type: Equipped with shower and bath
- Toilets
- 1
- Terrace
- yes
- Living room
- 32 m²
- Kitchen
- 13 m², Completely fitted
Urban planning information
- Designation
- Urban
- Planning permission
- yes
- Subdivision permit
- no
- Preemption right
- no
- Urbanism citation
- No Legal correction or administrative measure imposed
- Judgments
- no
- G-score
- D
- P-score
- D
Spatial planning
- Cadaster section
- C
- Cadaster number
- 52/00K
- Soil certificate
- yes

