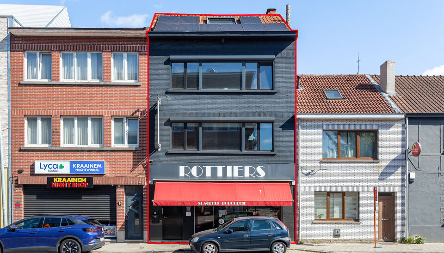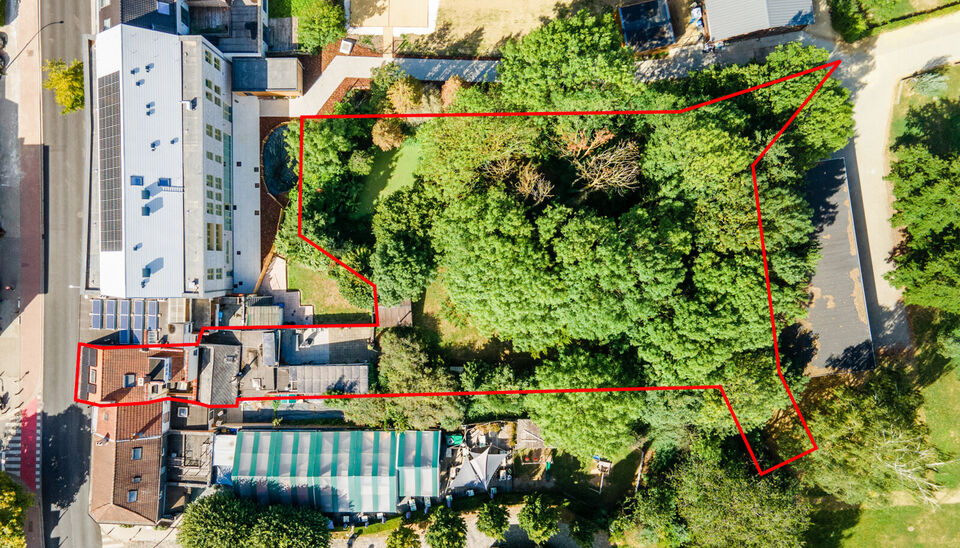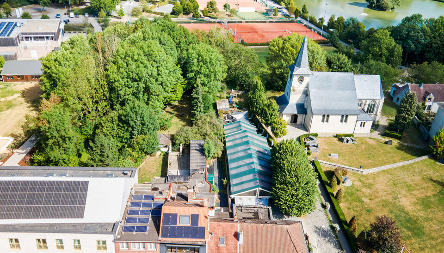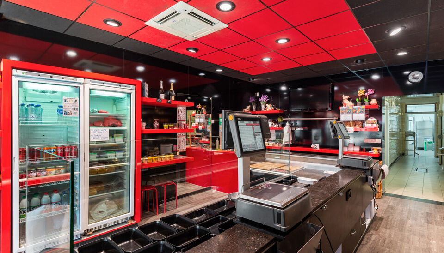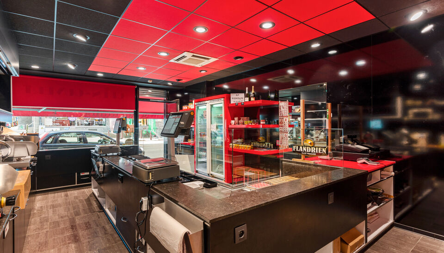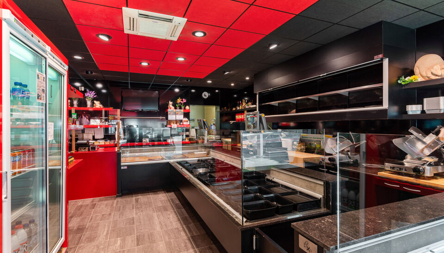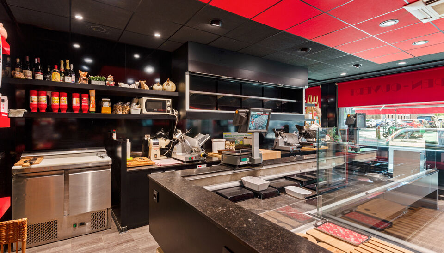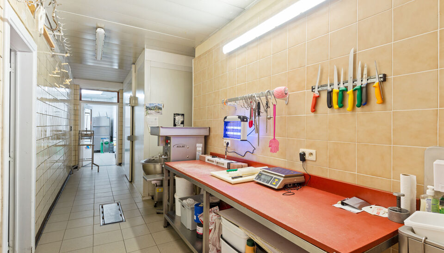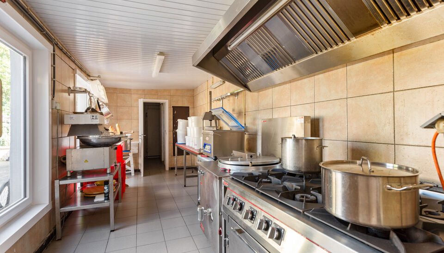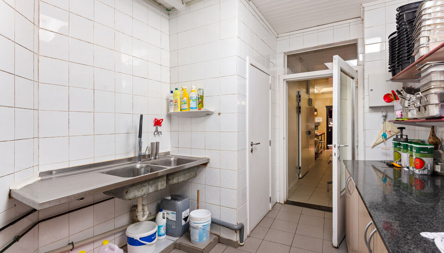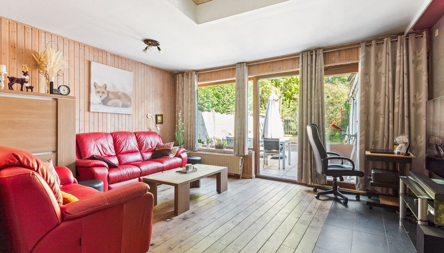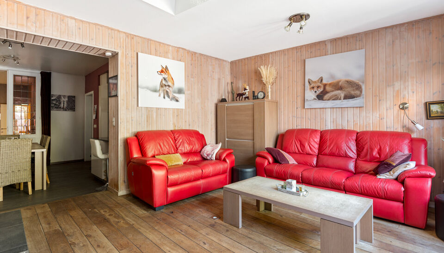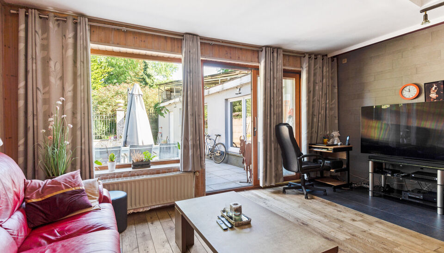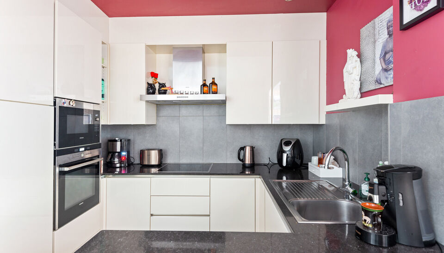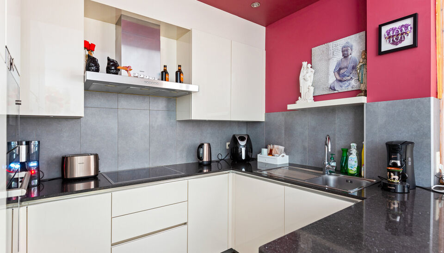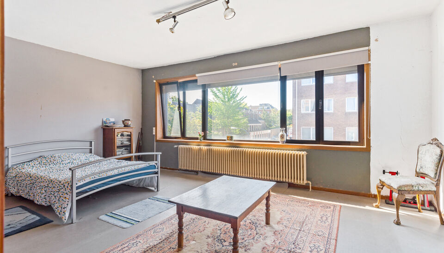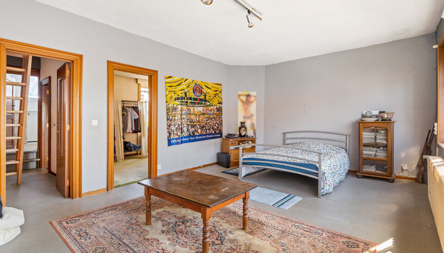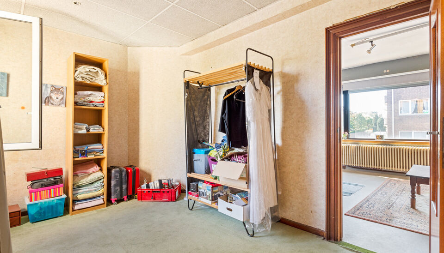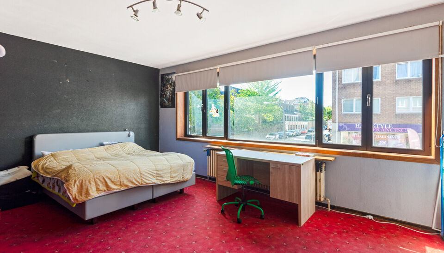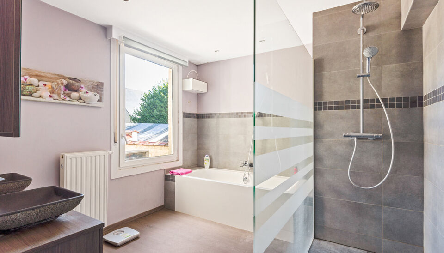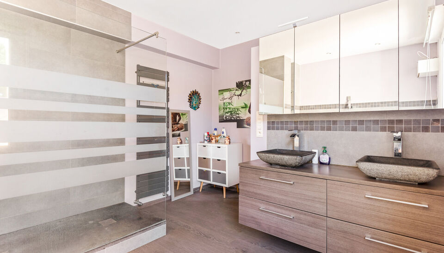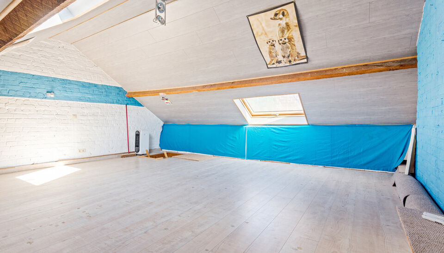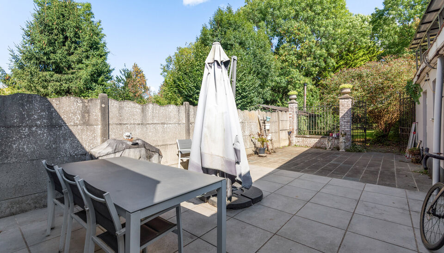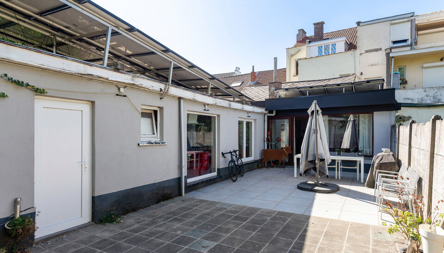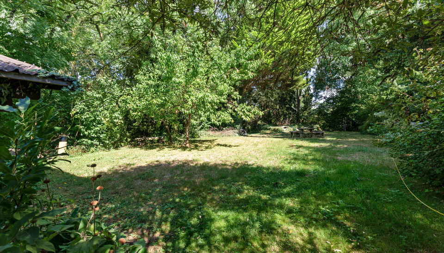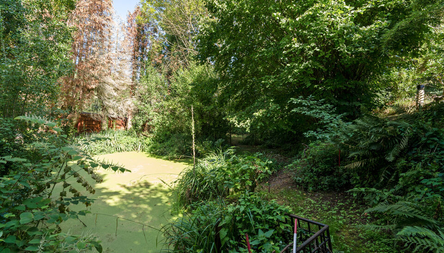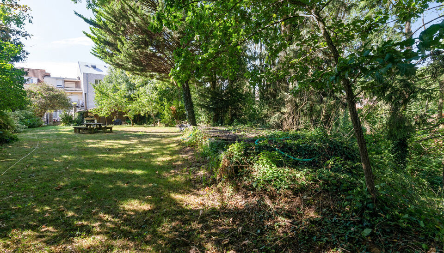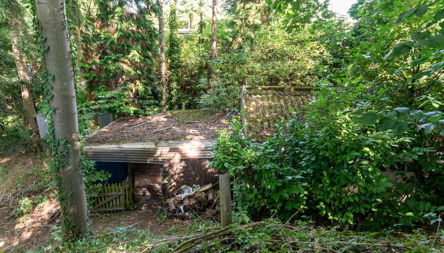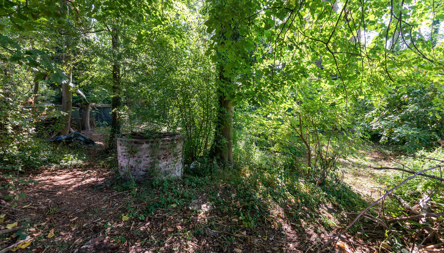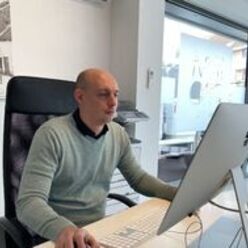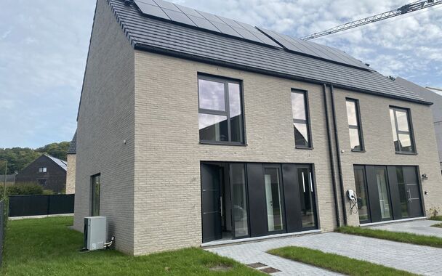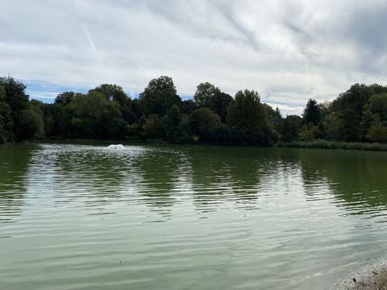280
REF: 7128233
Arthur Dezangrélaan 16, 1950 Kraainem
In option
- 4
- 2.136 m²
- 1
- 1
Spacious house with commercial groundfloor, with a large garden and garage, ideally located in the center of Kraainem. The building houses a successful butcher's shop.
Commercial space: Ground floor: Shop with a separate entrance. The shop is equipped with three refrigerated counters, a salad bar, a wall-mounted cooler, a wall-mounted freezer, three slicers, four scales, and a cash register. A workshop features a cold storage room, work table, meat grinder, and mixer, a small storage room, a second workshop equipped with an industrial dishwasher, double sink, and storage cupboard. A third workshop features a gas stove, large cooker hood, vacuum sealer, work table, table cutter, and cooking kettle, a storage room with waste cooling, and access to the garden.
Living area: Ground floor: Private entrance hall, WC, living room with an open fully equipped kitchen (2015) and access to the large terrace and garden.
First floor: Laundry room/office, WC, spacious bathroom with a walk-in shower, bathtub, and double sink, and a spacious bedroom.
Second floor: 2 bedrooms, WC with the possibility of creating an additional shower room.
Attic with fixed staircase: attic space can be used as a 4th bedroom.
Basement: spacious cellar (53.50m²).
Outside: Rear garage accessible via an easement.
Additional information: Price of the business premises including materials to be agreed upon with the owner. Water softener available, recent condensing gas boiler (2023), electrical system in compliance, and 29 solar panels.
Commercial space: Ground floor: Shop with a separate entrance. The shop is equipped with three refrigerated counters, a salad bar, a wall-mounted cooler, a wall-mounted freezer, three slicers, four scales, and a cash register. A workshop features a cold storage room, work table, meat grinder, and mixer, a small storage room, a second workshop equipped with an industrial dishwasher, double sink, and storage cupboard. A third workshop features a gas stove, large cooker hood, vacuum sealer, work table, table cutter, and cooking kettle, a storage room with waste cooling, and access to the garden.
Living area: Ground floor: Private entrance hall, WC, living room with an open fully equipped kitchen (2015) and access to the large terrace and garden.
First floor: Laundry room/office, WC, spacious bathroom with a walk-in shower, bathtub, and double sink, and a spacious bedroom.
Second floor: 2 bedrooms, WC with the possibility of creating an additional shower room.
Attic with fixed staircase: attic space can be used as a 4th bedroom.
Basement: spacious cellar (53.50m²).
Outside: Rear garage accessible via an easement.
Additional information: Price of the business premises including materials to be agreed upon with the owner. Water softener available, recent condensing gas boiler (2023), electrical system in compliance, and 29 solar panels.
Property details
Financial
- Price
- € 625.000
- Availability
- At deed
- VAT applied
- no
- Cadastral income
- € 2.520
- Investment
- no
Location
- Location
- Central
- Distance school
- 200,00 m
- Distance public transport
- 50,00 m
- Distance shops
- 25,00 m
- Distance highway
- 500,00 m
- Distance sport center
- 500,00 m
Comfort
- Furnished
- no
- Connection gas
- yes
- Connection water
- yes
Building
- Construction
- Terraced
- Residency type
- Commerces and housing
Terrain
- Surface lot
- 2.136,00 m²
- Garden
- 1.924,00 m²
Energy
- EPC
- 216 kWh/m²
- EPC unique code
- 20241126-0003457101-RES-1
- EPC class
- C
- Double glass
- yes
- Electricity inspection
- Yes,
- Heating type
- Gas
- Heater type
- Individual
Technics
- Electricity
- yes
Garage
- Garage
- 1
- Parking inside
- yes
Division
- Cellar
- yes
- Bedrooms
- 4
- Bedroom 1
- 26 m²
- Bedroom 2
- 13 m²
- Bedroom 3
- 26 m²
- Bedroom 4
- 30 m²
- Terrace
- yes
- Terrace 1
- 53,00 m²
- Living room
- 45 m²
- Kitchen
- yes
Urban planning information
- Designation
- Urban
- Planning permission
- no
- Subdivision permit
- no
- Preemption right
- yes
- Urbanism citation
- No Legal correction or administrative measure imposed
- Judgments
- no
- G-score
- D
- P-score
- D
Spatial planning
- Cadaster surface
- 21,00 m²
- Soil certificate
- yes

